PARKING
Hotel parking is located at the rear of the building and from here the entrance to the hotel is accessed via stairs. One designated parking space for guests with disabilities is located right in front of the hotel's main entrance.
Photo – designated parking space for disabled guests
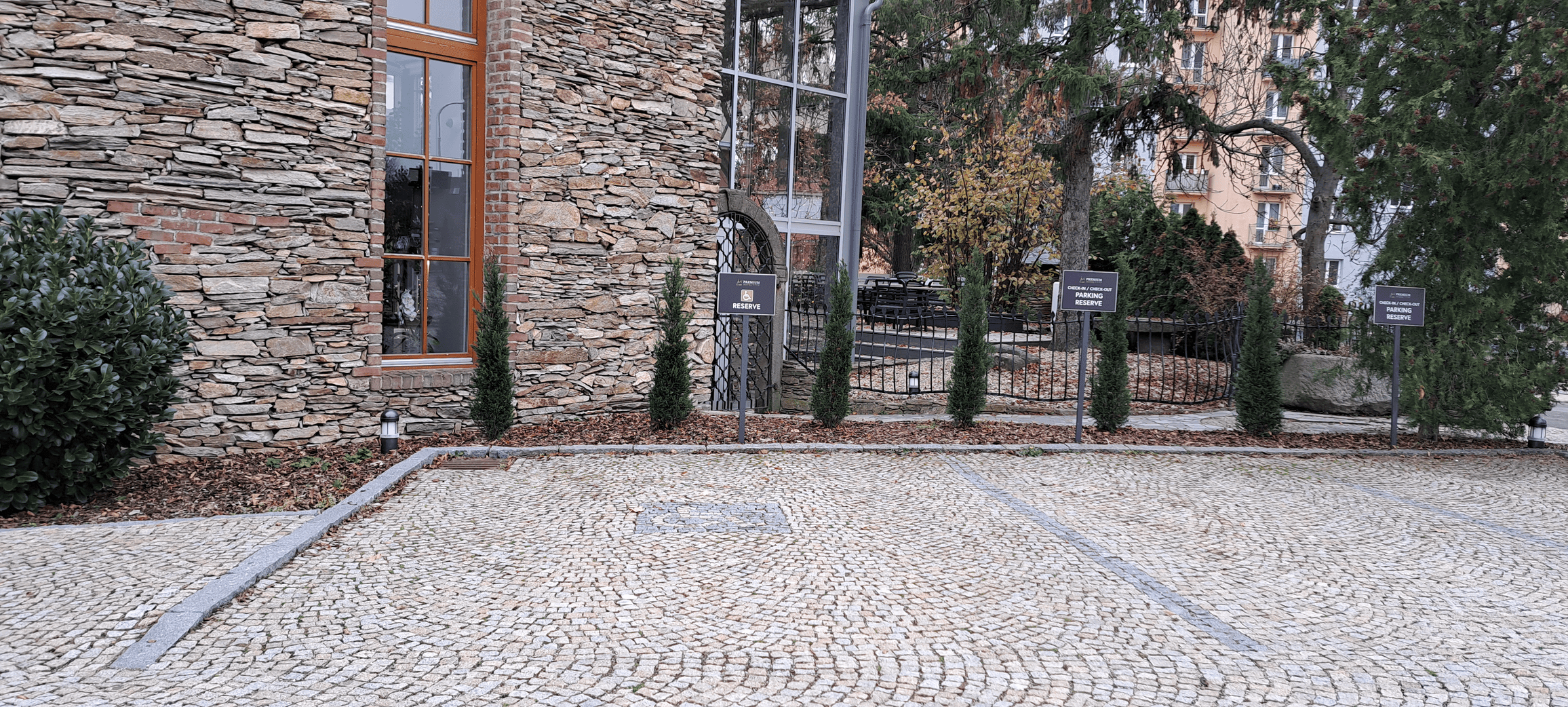
ENTRANCE
The main entrance to the hotel is at the level of a paved walkway with a slight incline. The entrance has automatic doors.
Photo – overal view of the hotel
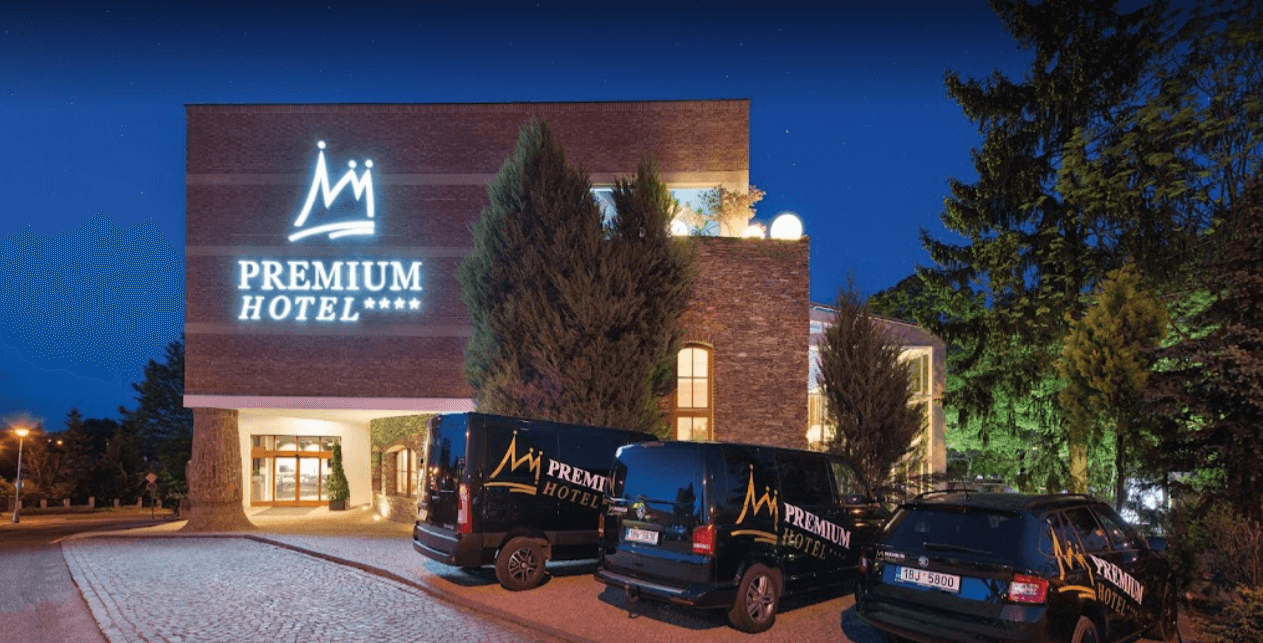
Photo – hotel entrance
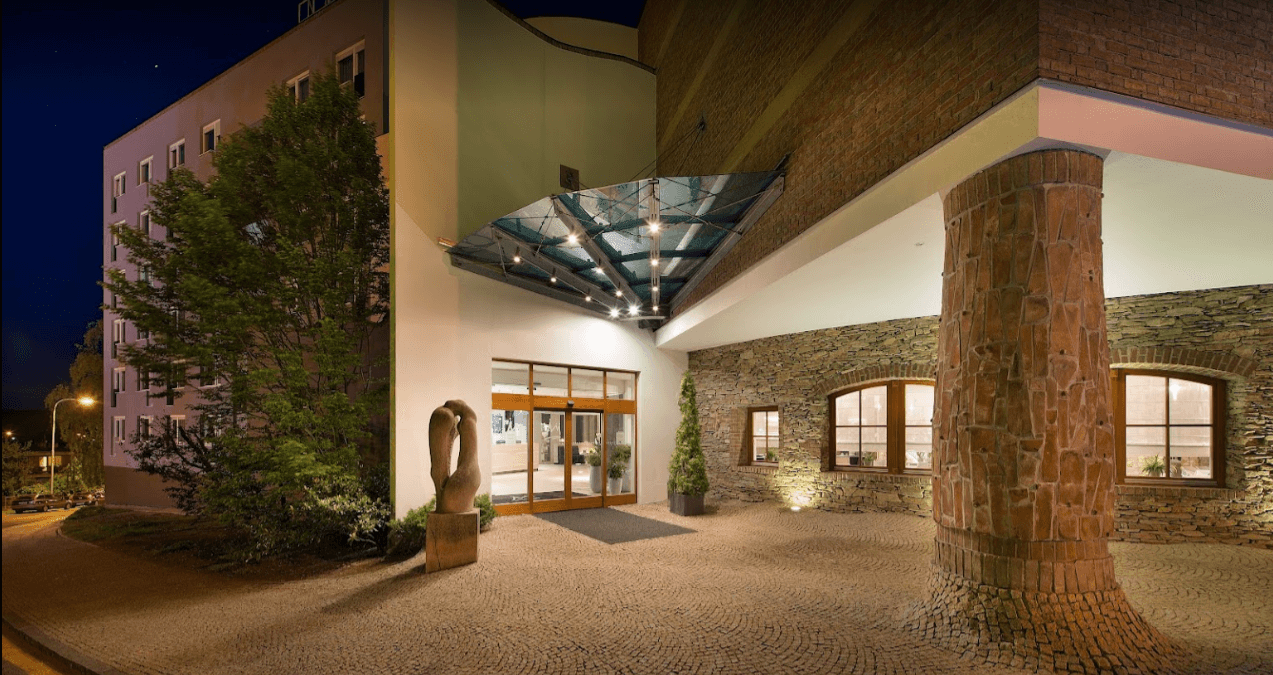
Photo – detail of the main hotel entrance
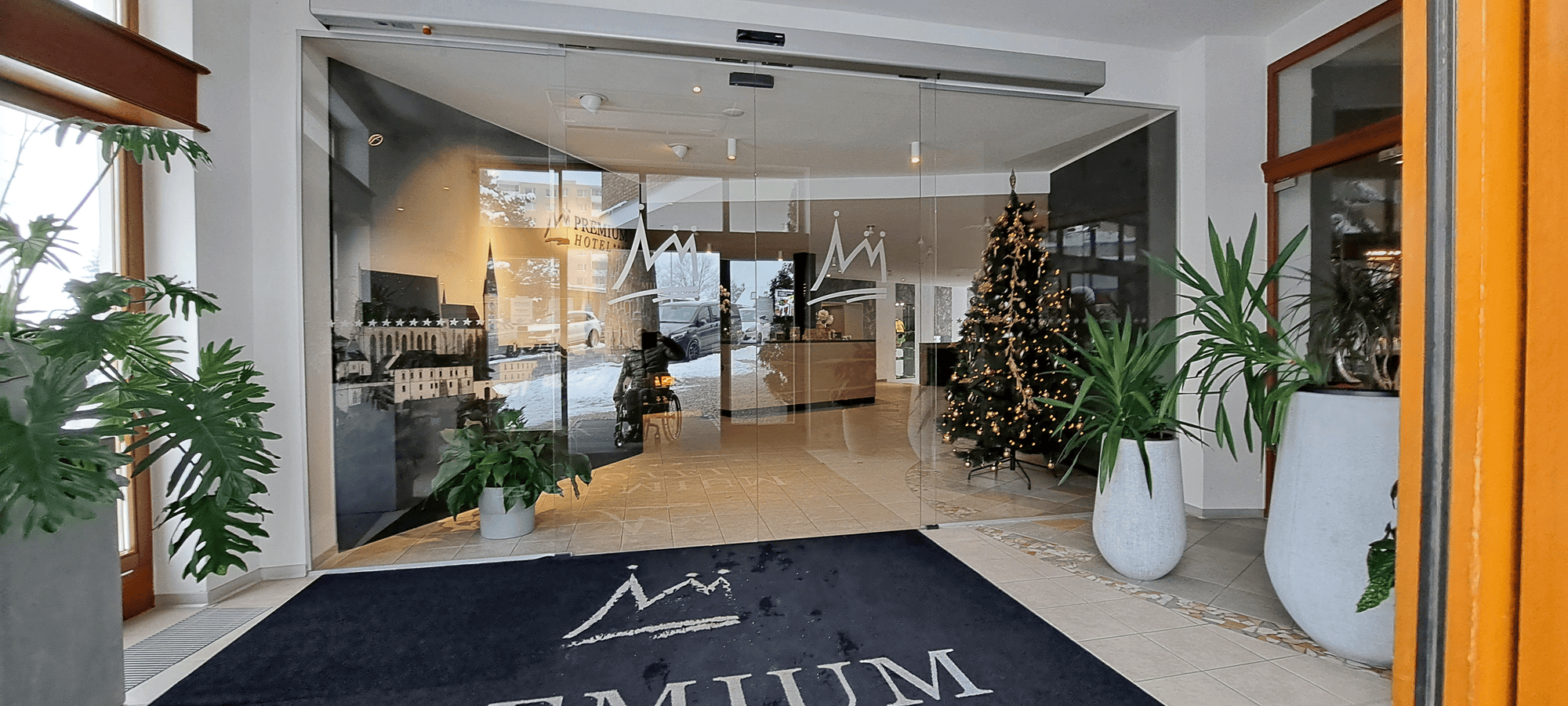
INSIDE
The hotel reception is accessible barrier-free from the main entrance and has a high counter. An accessible toilet is located in the hotel lobby (door width 90 cm/cubicle 1.6 x 1.8 m/space around the toilet allows side and front access/grab bars on both sides of the toilet). The restaurant inside the hotel is easily accessible. Outdoor seating, however, is accessed via stairs. The hotel’s wellness area is accessible by service lift upon request with the staff (elevator dimensions: 1.1 m wide, 1.3 m deep). The wellness area is divided into several floors accessible by lift, including saunas (door widths 60 cm and 70 cm), swimming pool, chill zone, etc. Showers and changing facilities are not fully wheelchair accessible.
Photo – hotel reception desk
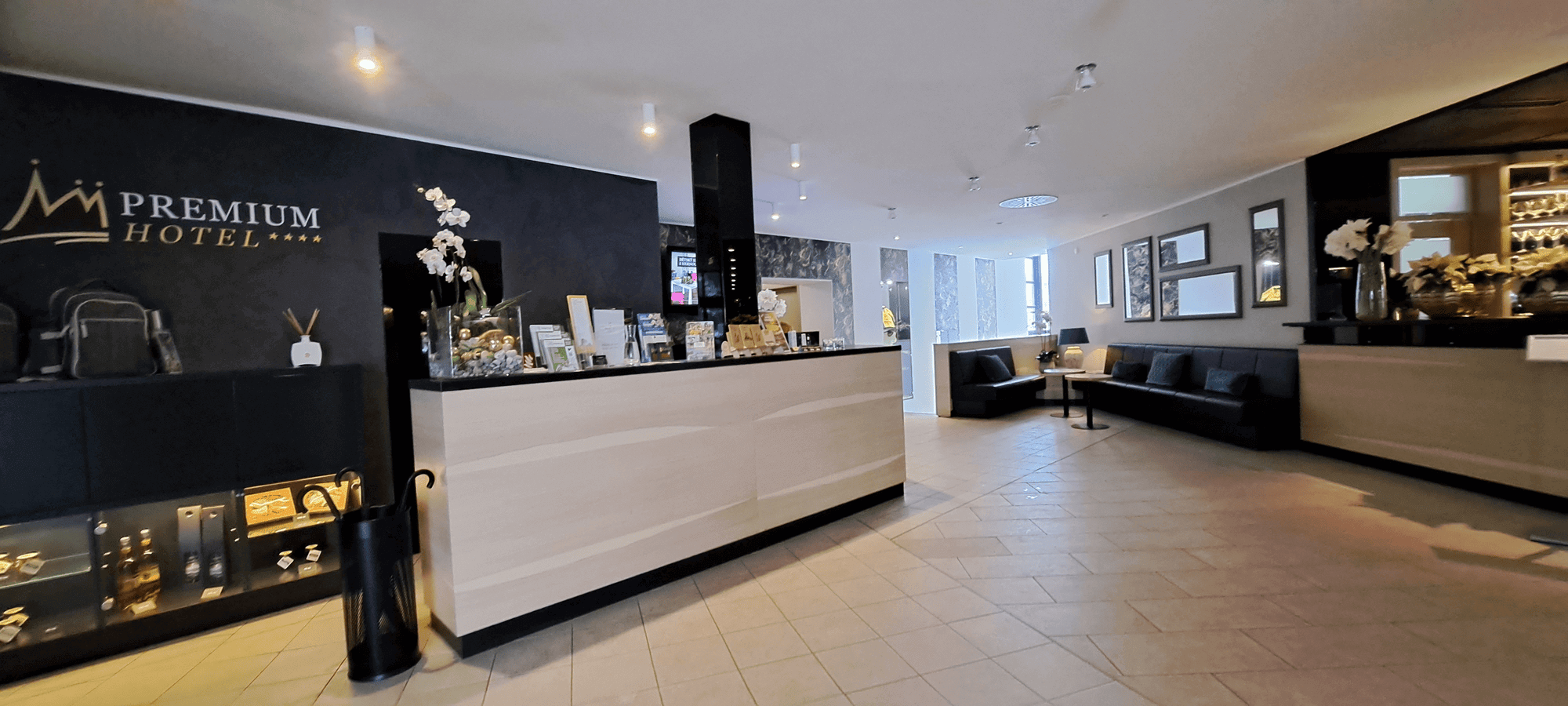
Photo – accessible toilet in the hotel lobby
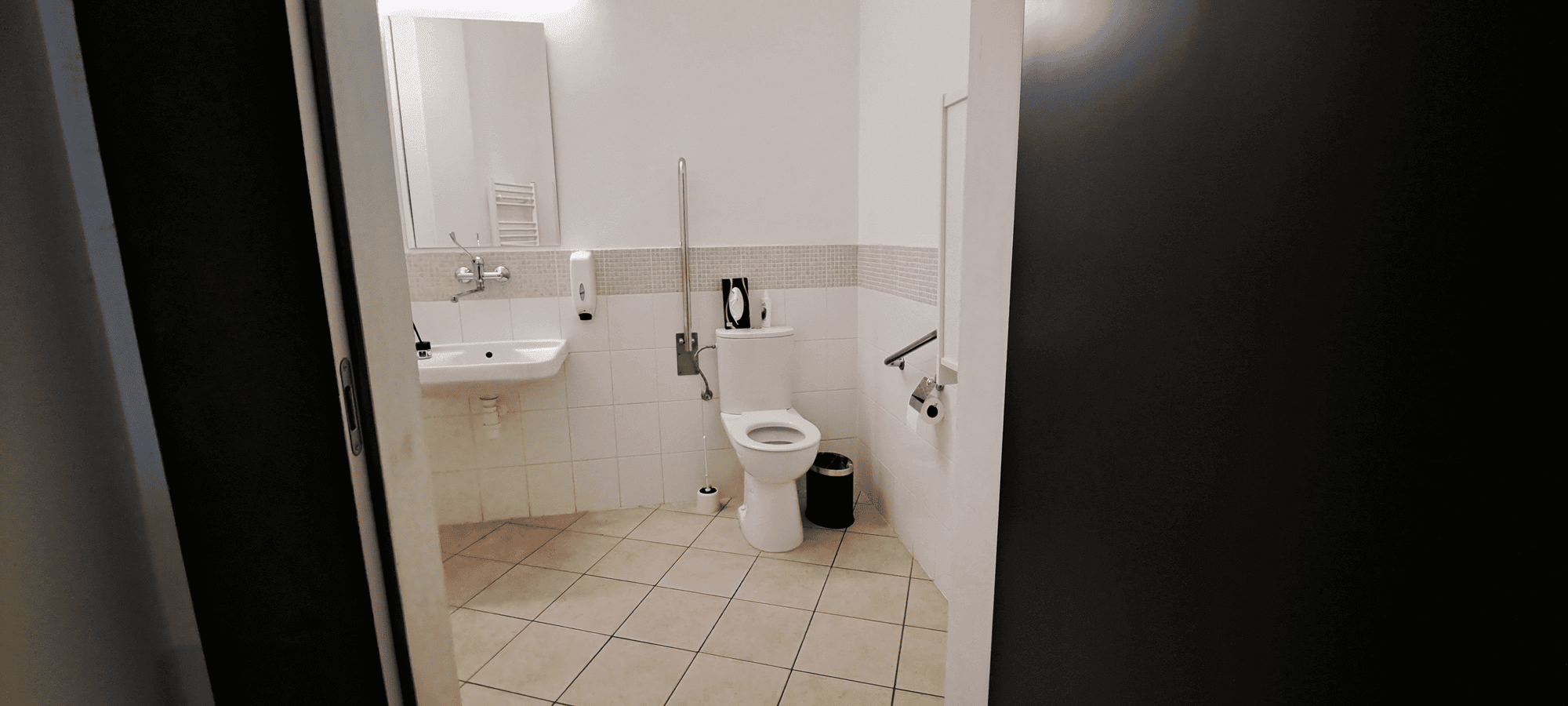
Photo – hotel restaurant
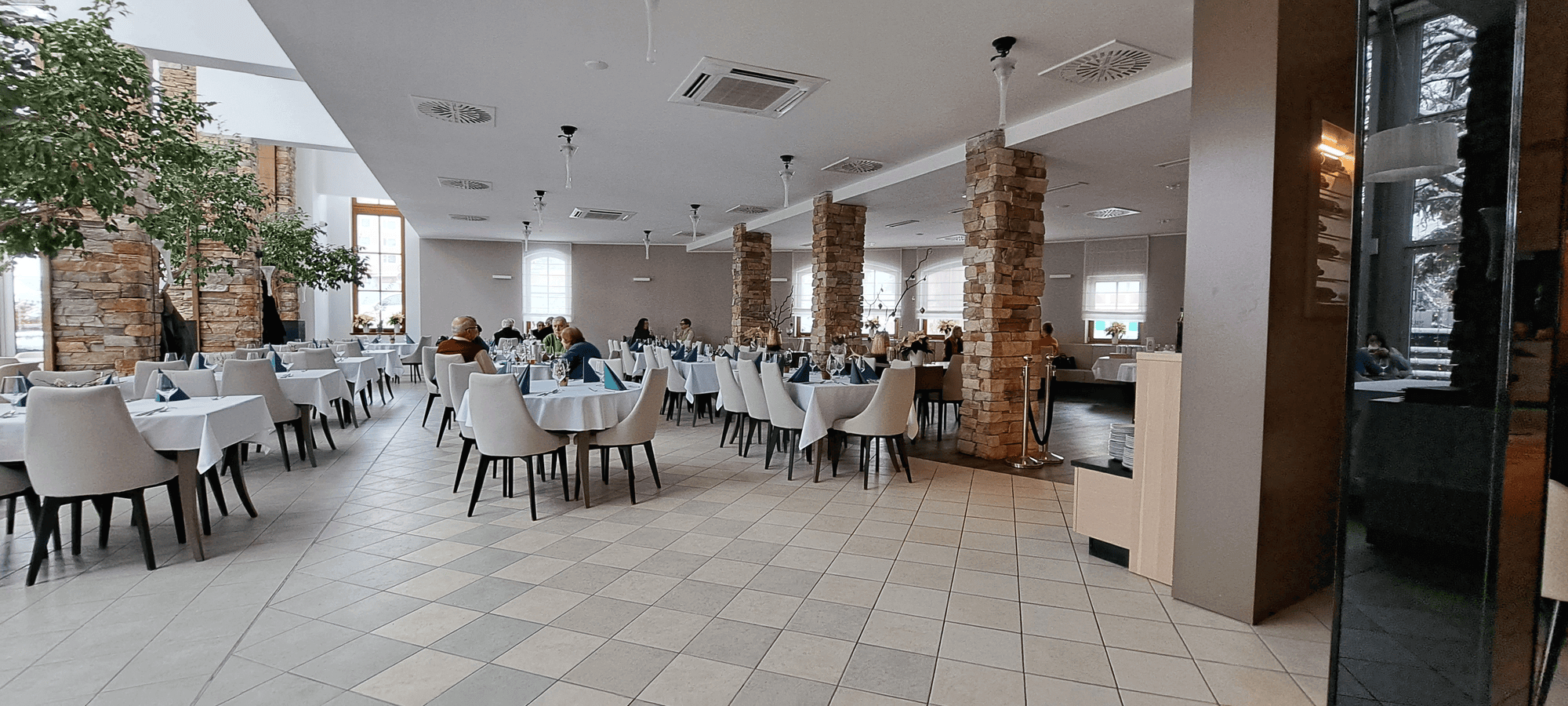
Photo – outdoor seating of the hotel restaurant (accessible via stairs)
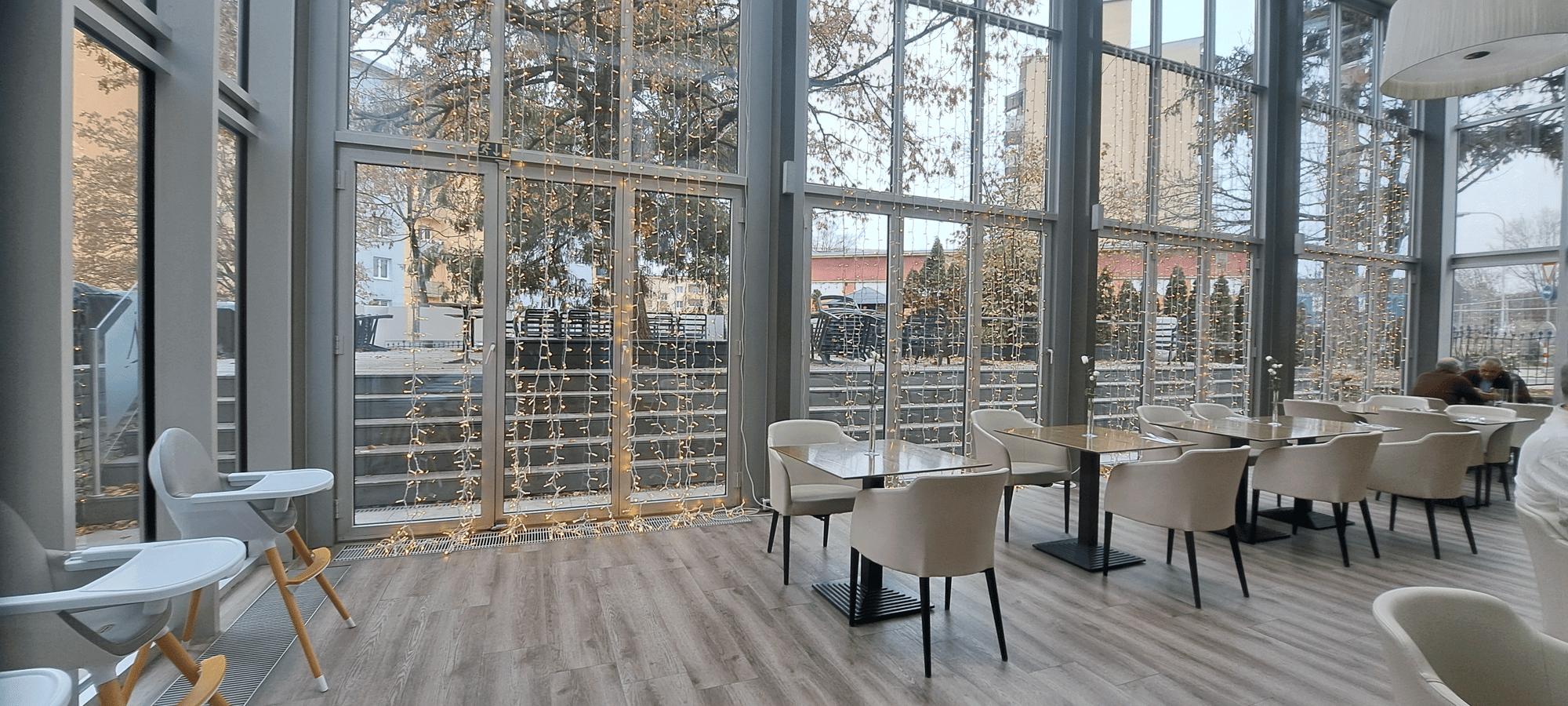
Photo – wellness reception desk
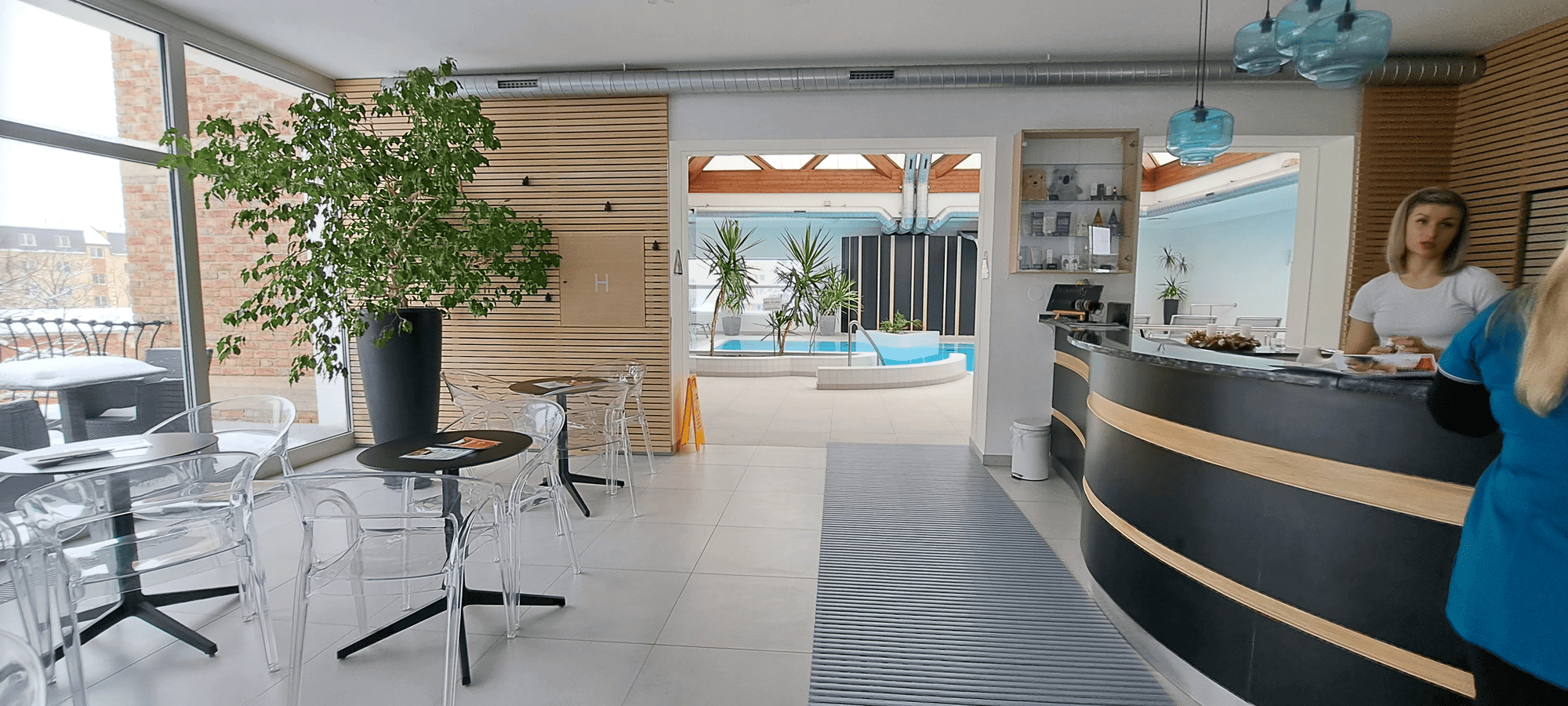
Photo – service lift to the hotel wellness area
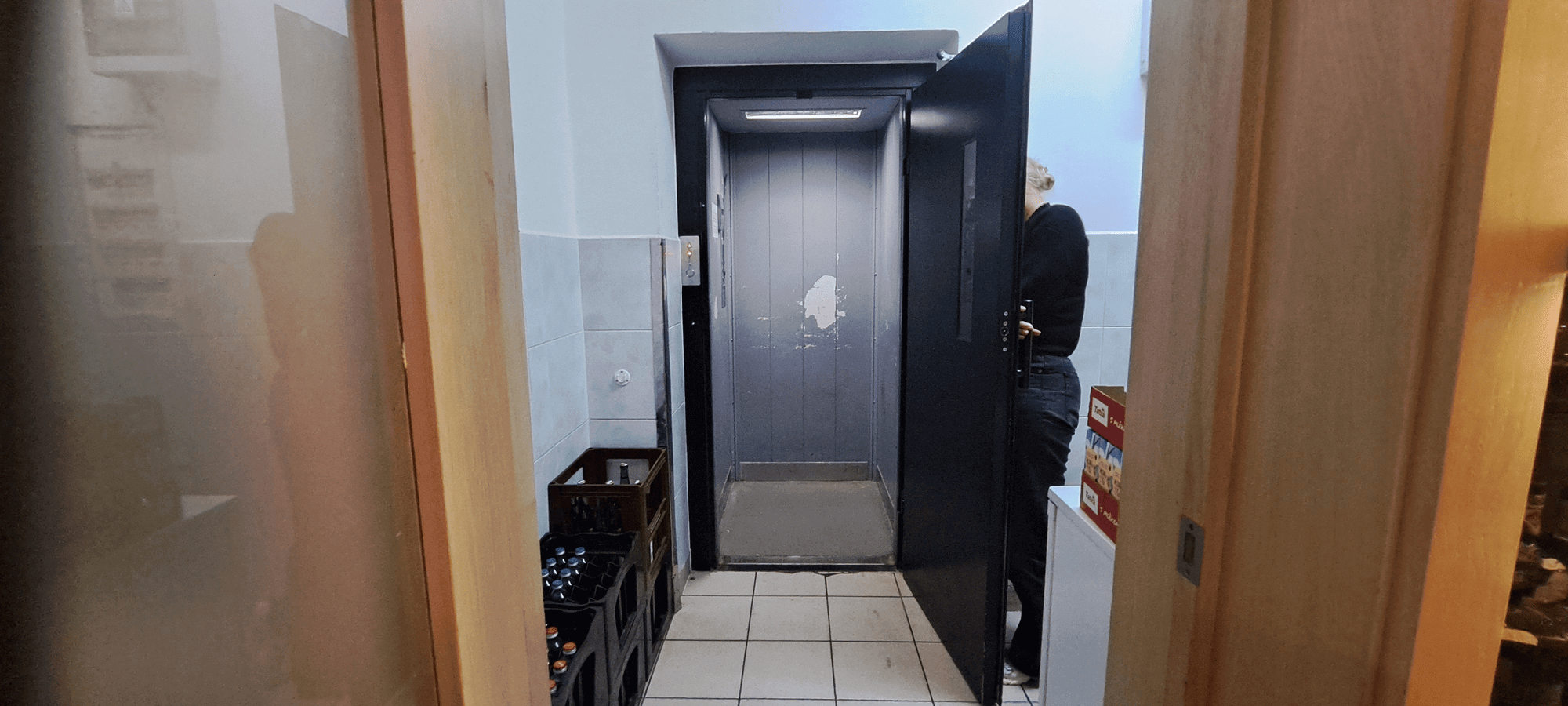
Photo – changing room in the hotel wellness area
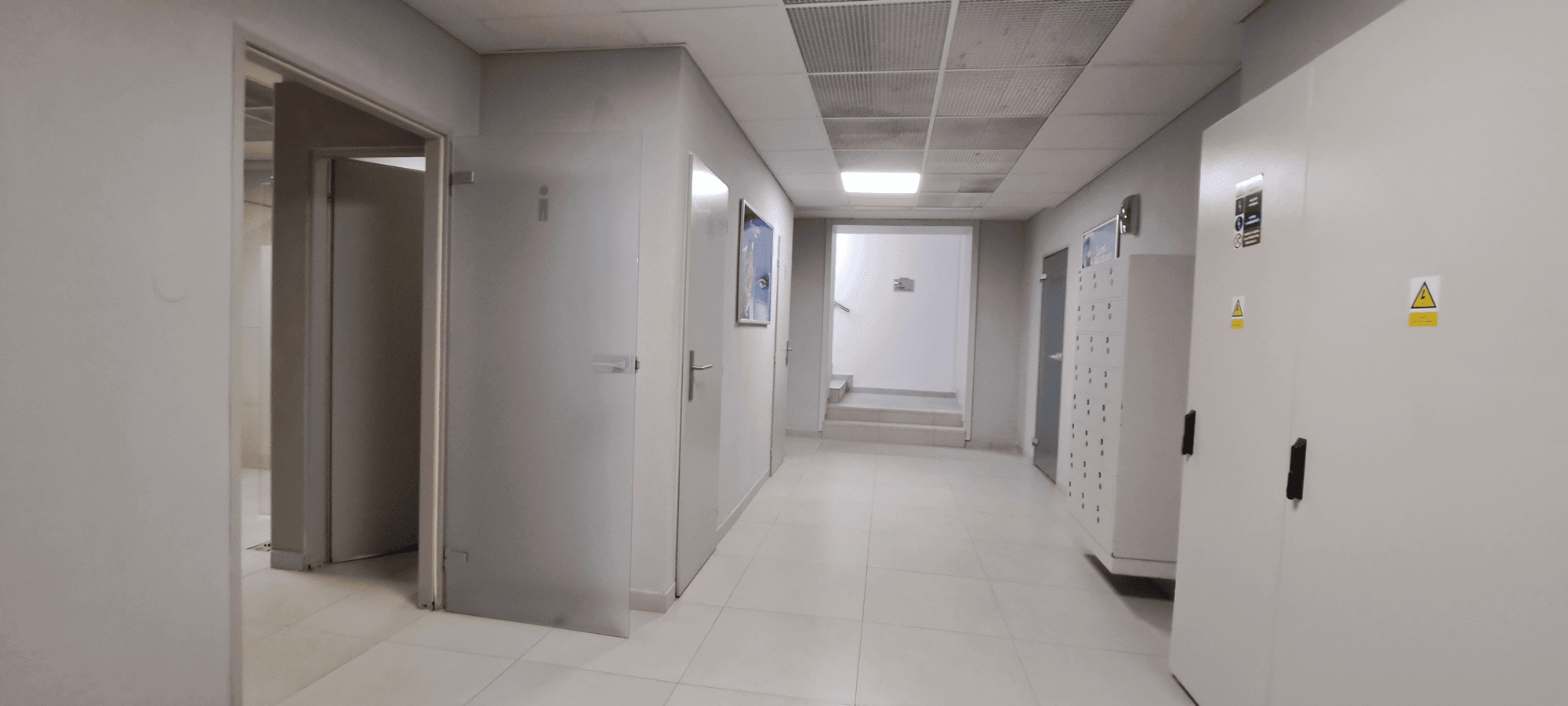
Photo – shower room in the hotel wellness area
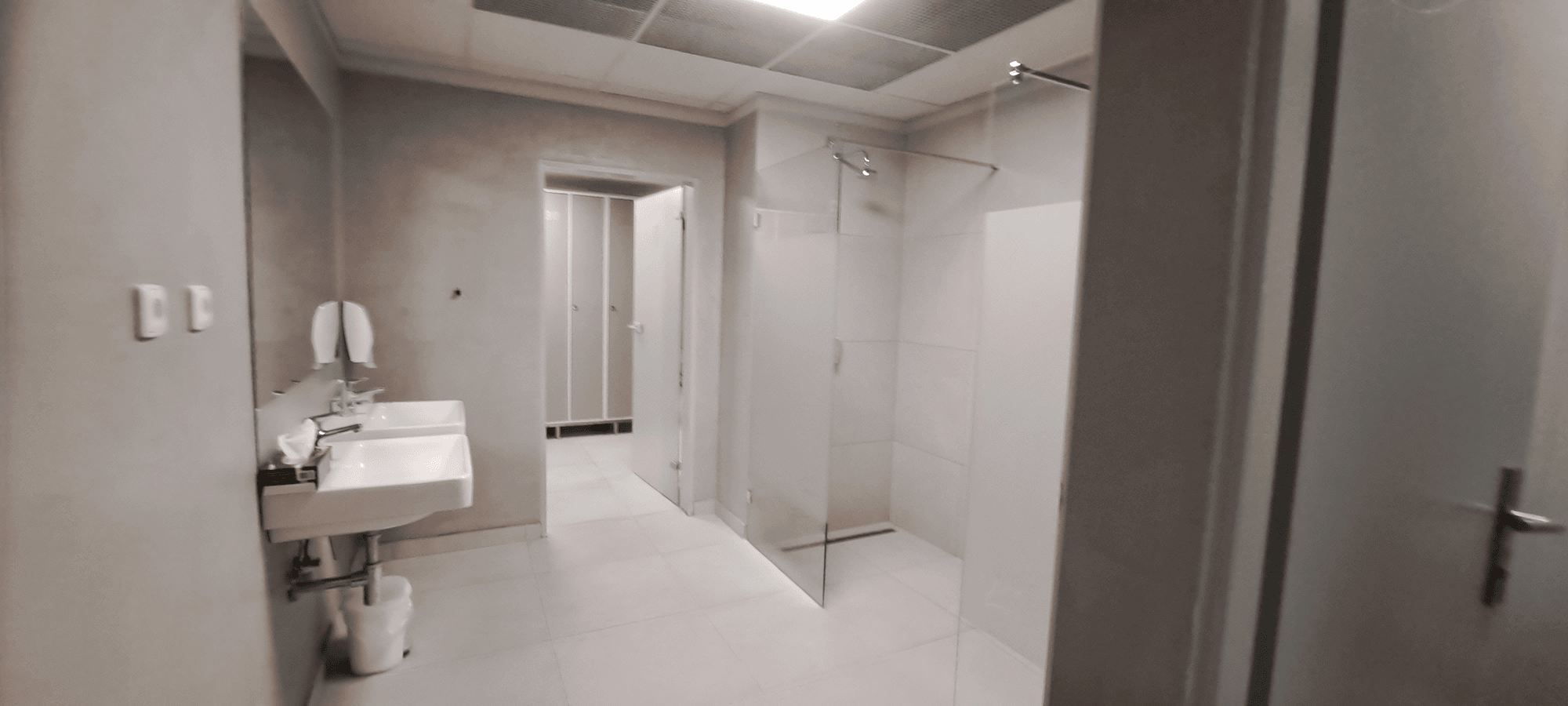
Photo – toilet in the hotel wellness area
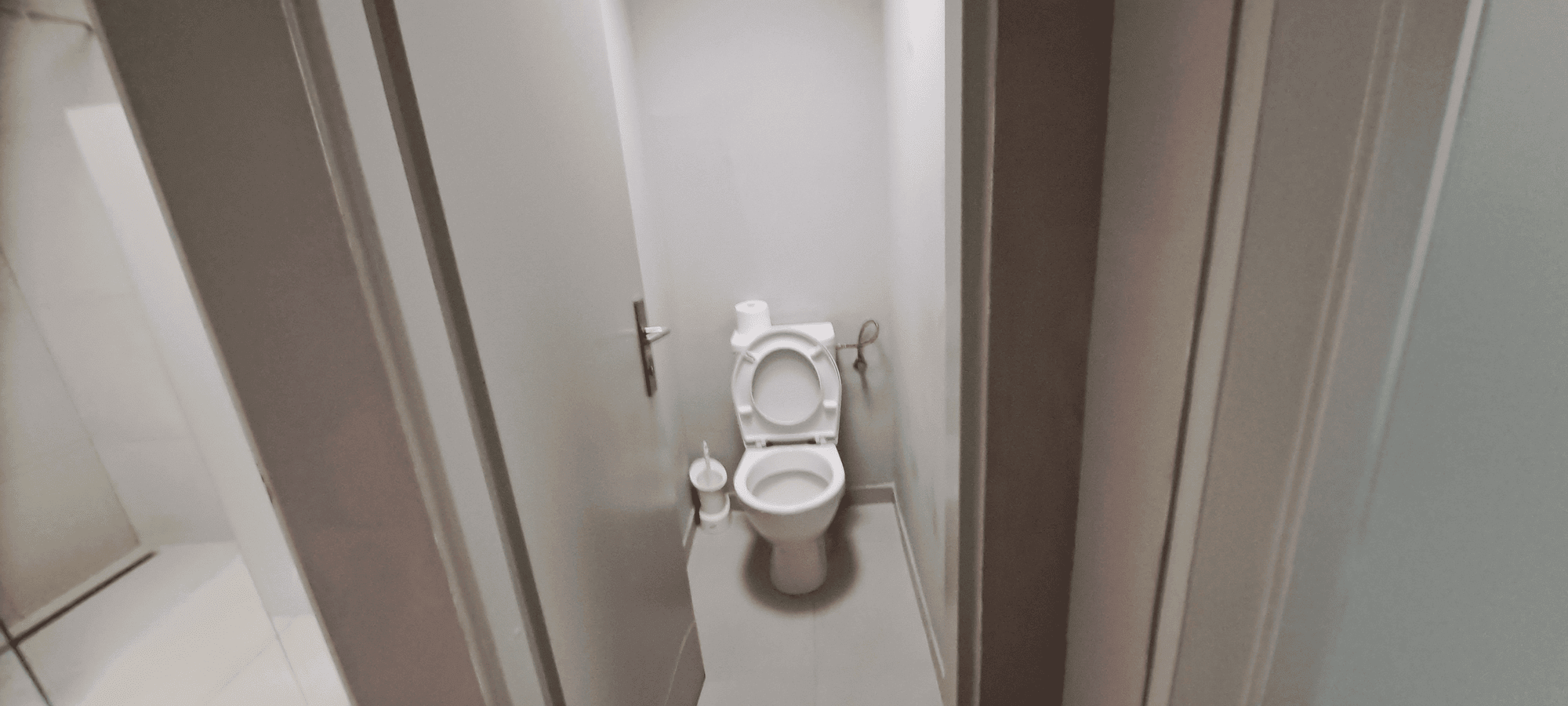
Photo – Saunas in the hotel wellness area
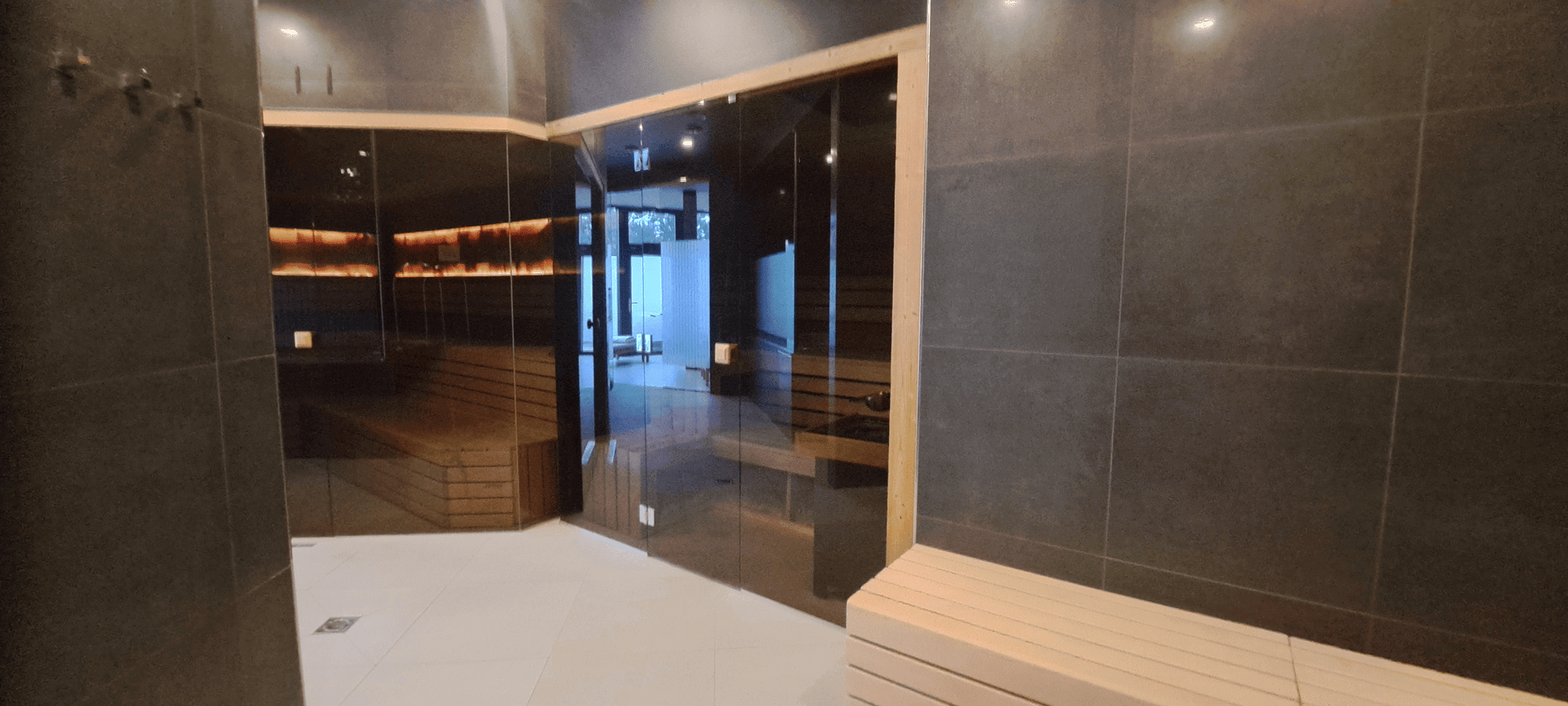
WHEELCHAIR-ACCESSIBLE ROOM
The hotel offers one wheelchair-accessible room on the ground floor, down the hallway to the right behind the reception desk. The entrance door is 90 cm wide with a 2 cm door threshold. The room features a king-size double bed, which is 70 cm high. There is a minimum of 1.2 m of space on one side of the bed and at the foot of the bed. The floors are covered with tiles and carpet. The shower room with toilet is separated from the bedroom by a curtain. The shower area is in level with the floor (area min. 1,5 m x 1,6 m), has a wall-mounted fold-down shower seat allowing side and front access. Toilet seat allows for side access only.
Photo – entrance to the wheelchair-accessible room (first door on the left)
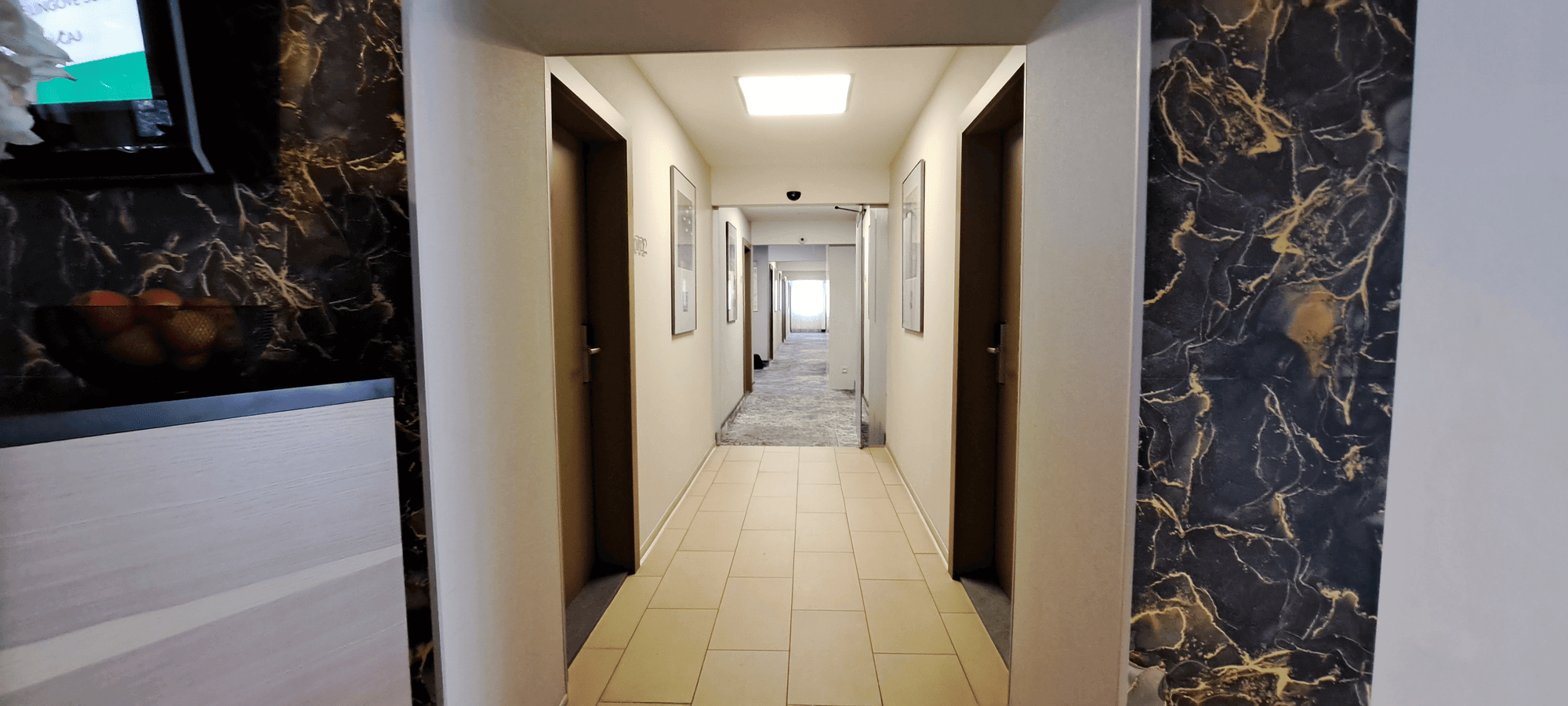
Photo – wheelchair-accessible room entrance door with a threshold
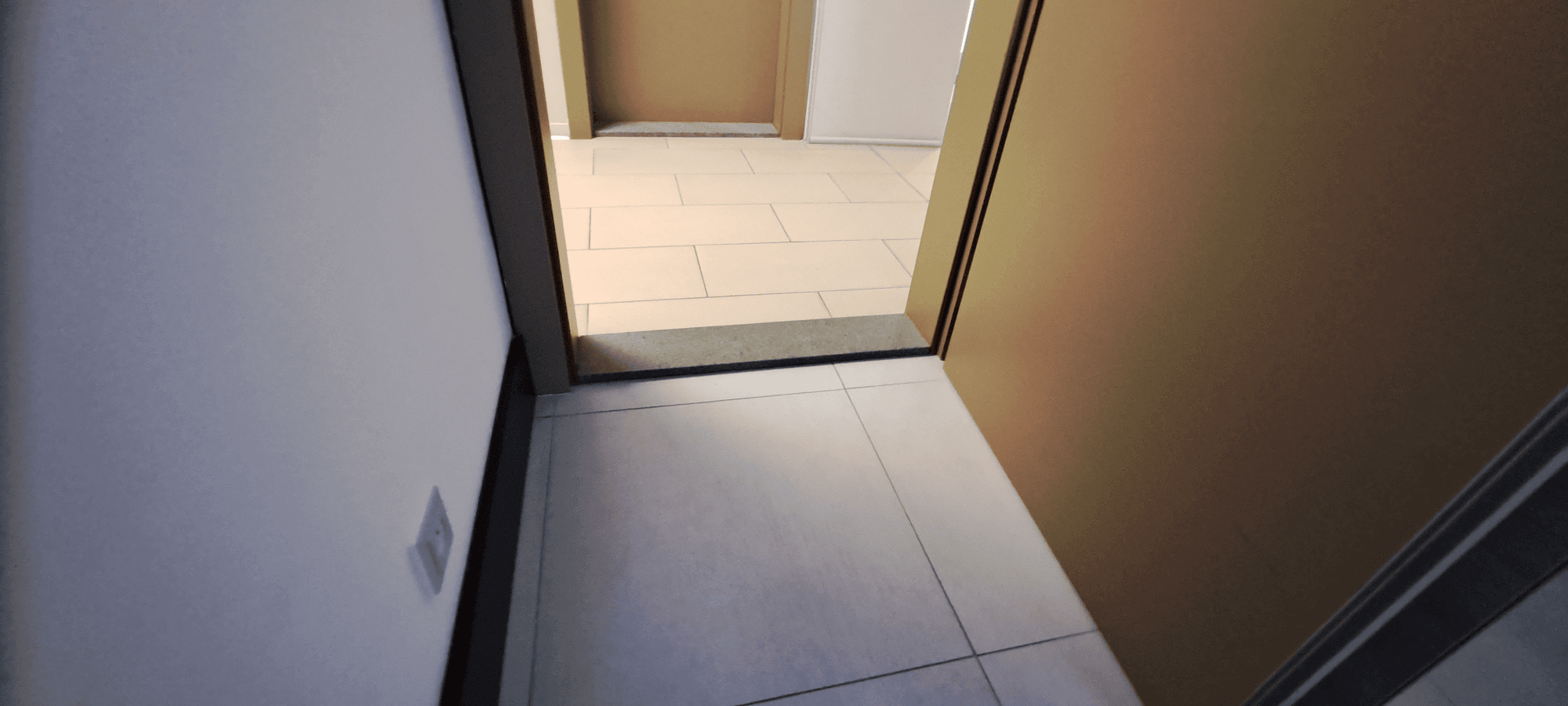
Photo – overall view of the wheelchair-accessible room
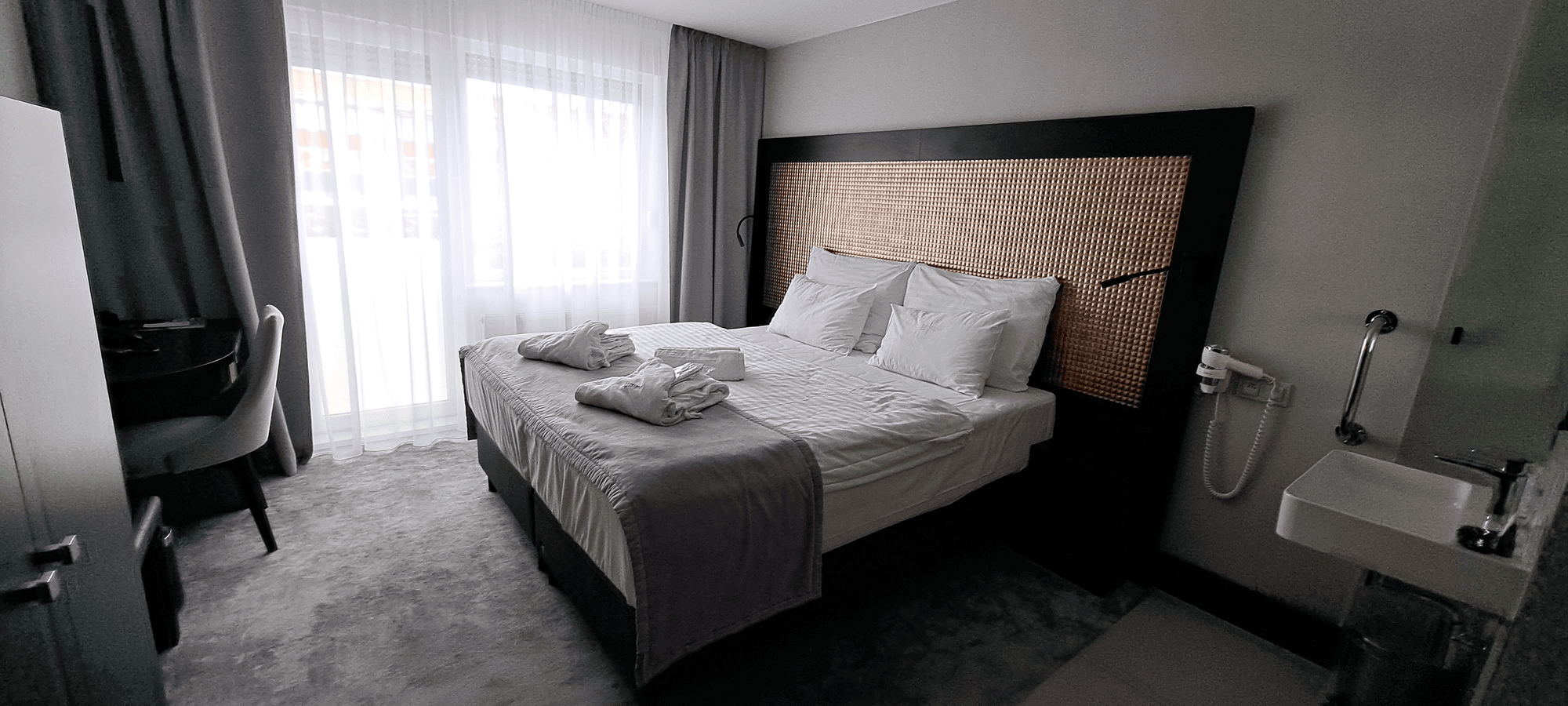
Photo – shower room with toilet in the wheelchair-accessible room
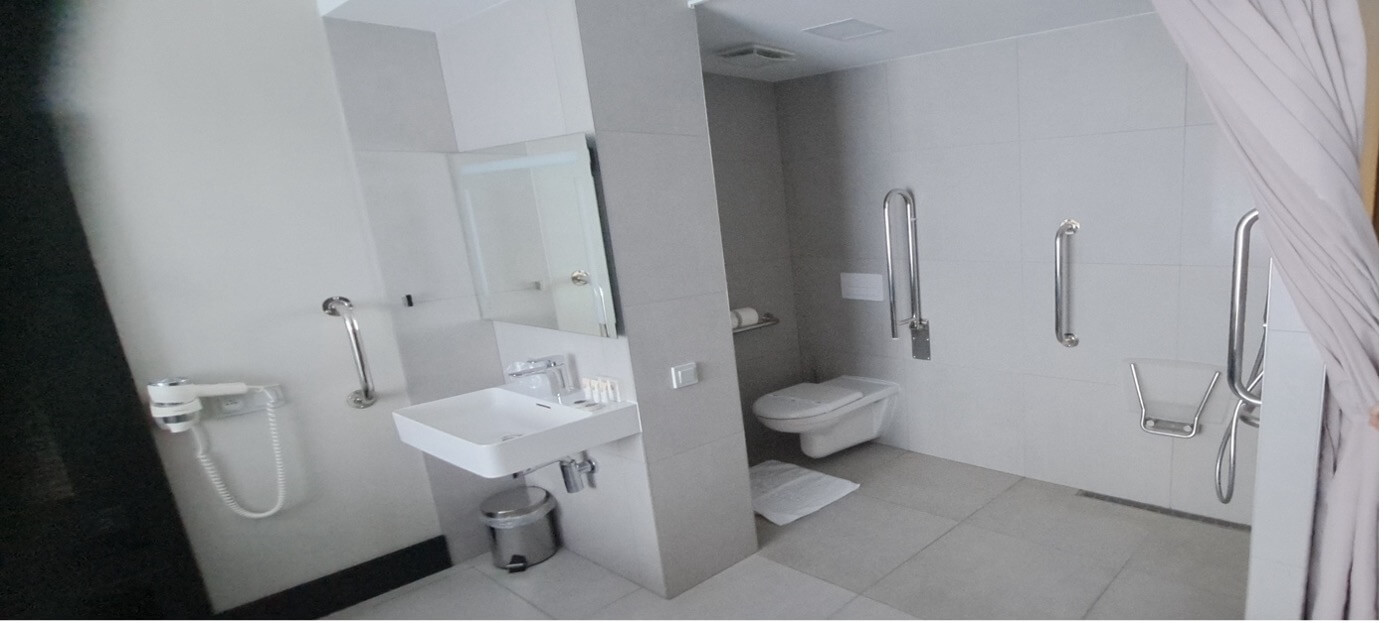
Photo – shower room with wall-mounted shower seat
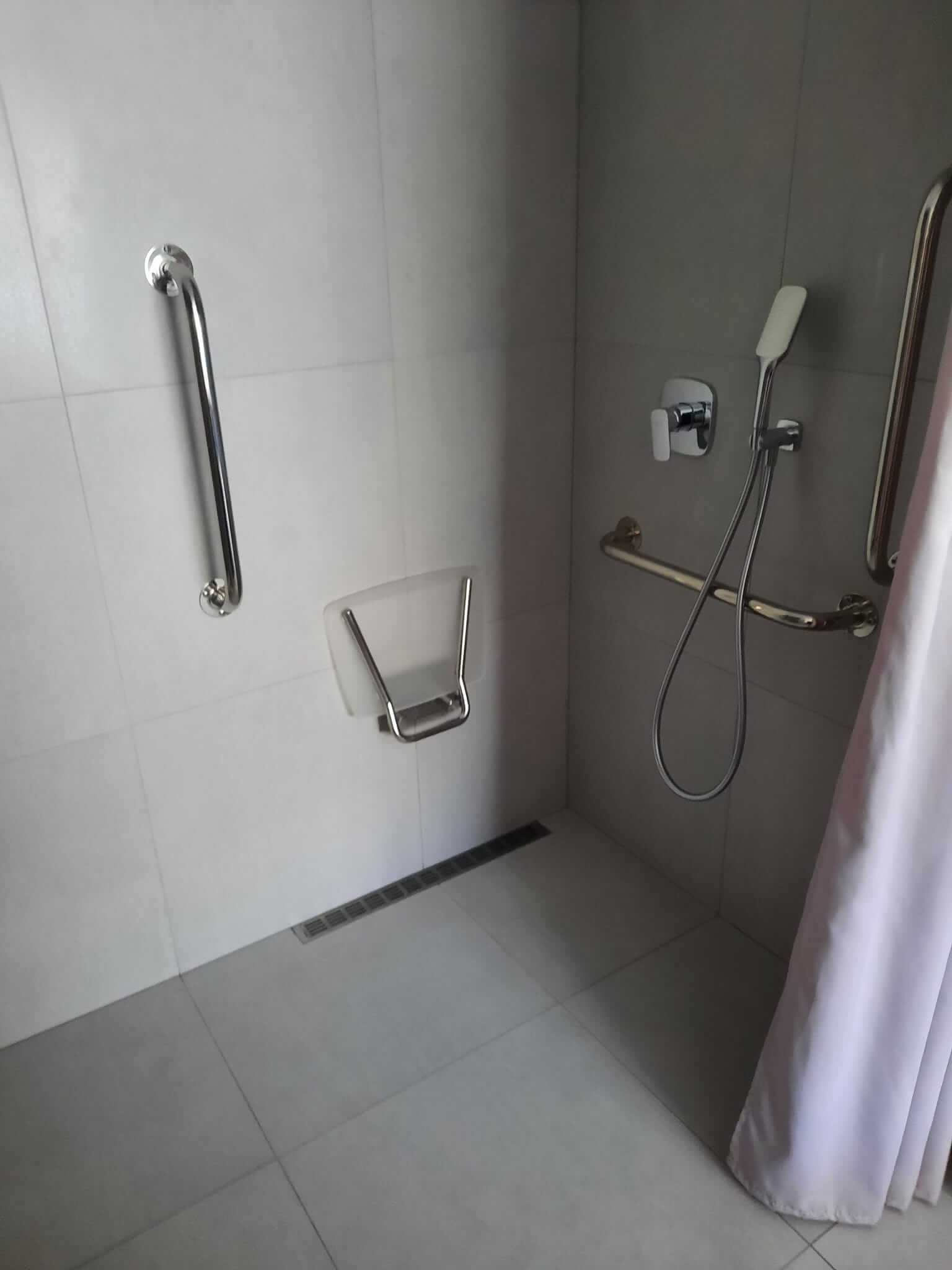
TERRAIN AROUND THE HOTEL
The hotel is located in a residential area on the outskirts of Znojmo town and is surrounded by paved footpaths and asphalt roads.
Photo – terrain around the hotel
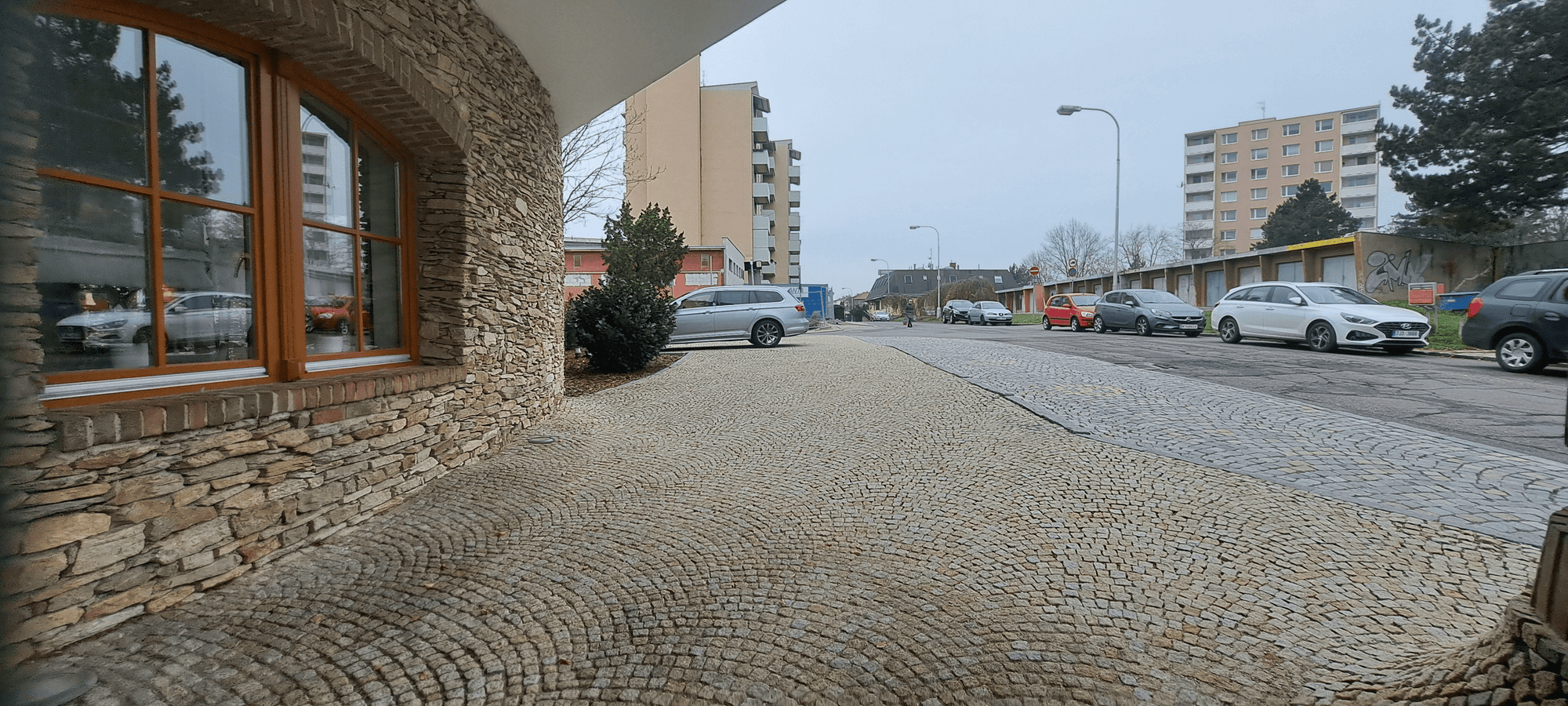
Notice: The Accessibility Guide does not guarantee compliance with all accessibility parameters according to the applicable Czech legislation. It only provides basic information that can help individuals with limited mobility to evaluate the accessibility of a tourism facility. All technical requirements ensuring barrier-free use of buildings can be found in the Czech
Regulation No. 398/2003 Coll.
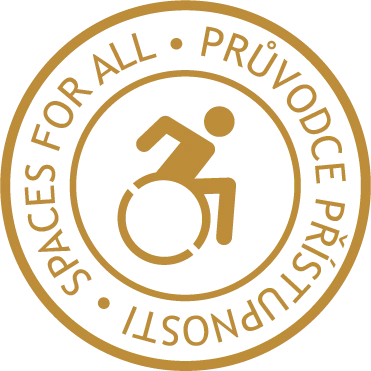 Contacts Reservations
Contacts Reservations  cz
cz 


















